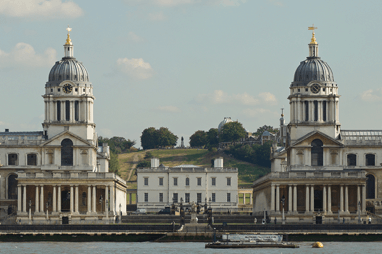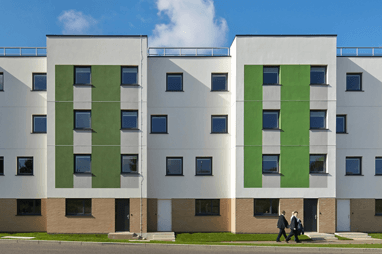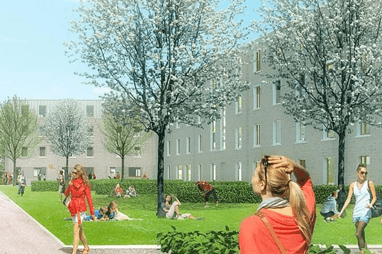Case Study, University of Essex
Background
Size: 1430 Bedrooms
Location: The Meadows and The Quays, Colchester
Overview: We were pleased to have the opportunity to work on the £65m development of modern student accommodation at The University of Essex. Accommodation was to be provided over two sites in Colchester delivering 1430 much needed student beds. The Meadows and The Quays comprise cluster flats and townhouses.
Partnership: Derwent FM arranged equity finance, while Bouygues UK handled construction. After completion, our team handled snagging before transitioning into a comprehensive student management contract.
Services
- Design and Build Consultancy: Derwent FM contributed to the design process for this scheme, including BREEAM and Code for Sustainable Homes compliance. We liaised with the client team, architect and consultants during the design and build process.
- Community Engagement: Our team ensured a comprehensive consultation with local community during planning including an exhibition of proposals, and local press coverage. Further consultation with student representatives addressed noise, accessibility, and parking concerns.
- Facilities Management: The services we provide include hard and soft facilities management across The Meadows and The Quays, Colchester.
- On-site Team: Our professional team ensures a safe and welcoming environment for students, staff, and visitors. Services include helpdesk, reception, site management, security, and cleaning, allowing everyone to focus on academic studies.
- Utility Management: Our in-house energy-management specialists oversee the procurement and management of all utility services. Leveraging our relationships to ensure the best value.
Sustainability on Site
- Sustainable Development: The development achieved an Excellent rating from the Building Research Establishment’s BREEAM environmental credentials scoring method. It also received EPC ‘A’ ratings and Level 4 certification under the Code for Sustainable Homes.
- Waste Management: To ensure a clear focus on sustainability, we ensure effective waste management with a strong emphasis on recycling as part of our services.
- Award-Winning Team: In June 2024 Kim Norrell and the team at our University of Essex Site were honoured with the Gold Sustainable Essex Award for 2023-2024. Their efforts included planting 60 trees to create a wildlife-friendly hedgerow and participating in a litter pick with the Wivenhoe RiverCare Group to enhance the riverbank for everyone’s enjoyment.
Student Wellbeing
- Proactive Feedback: Regular consultations with residents, faculty, and the University team allow us to evolve our services continually, adding value, enhancing the student experience and optimising customer satisfaction.







 Student
Student




